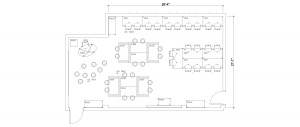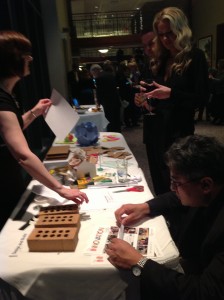 In previous posts, I have shared our goals to create opportunities to leverage a maker mindset, the Vision 20/20 framework we adopted for our learning/technology planning, and learning goals for Quest’s gifted student population. It was the convergence of these ideas that have led us to create our Innovation Lab, the transformation and re-purposing of our computer lab. This post will focus on the physical environment and my next post on this topic will delve into the curricular changes that will leverage this space and have a huge impact on student learning.
In previous posts, I have shared our goals to create opportunities to leverage a maker mindset, the Vision 20/20 framework we adopted for our learning/technology planning, and learning goals for Quest’s gifted student population. It was the convergence of these ideas that have led us to create our Innovation Lab, the transformation and re-purposing of our computer lab. This post will focus on the physical environment and my next post on this topic will delve into the curricular changes that will leverage this space and have a huge impact on student learning.
Once we adopted our Vision 20/20 framework, we began to investigate the individual components. Two areas jumped out as low-hanging fruit, to take a look at the computer skills and computer science education and to update the physical infrastructure needs of the campus. When looking purely at replacement cycles, the computers in our 600 square foot computer lab were the oldest systems on campus and were overdue for replacement. But rather than simply replace the workstations, we decided to weave in our desire to rethink what technology skills were being taught in our pre-school through 5th grade and how to re-introduce computer science for our middle school students.
 After a group of us read Chris Anderson’s Maker’s and Neil Gershenfeld’s Fab and an administrative team field trip to the FabLab at the Museum of Science, it was decided that creating a physical space to support creativity, innovation, and making were the right direction for the school to take. This decision was reinforced upon meeting with Gary Stager, Sylvia Martinez, Kevin Jarrett, Jaymes Dec, Karen Blumburg, and Don Buckley and Andrew Carle during my visit to EduCon this past January plus researching what our local public libraries, particularly the Arlington Heights Hub. We created our budget to purchase new computer workstations, a 3d printer, a vinyl cutter, a laser cutter, new furniture to better serve the diverse set of student heights (from 4 year old through 8th grade), various electronic components (Arduino, Raspberry Pi, etc.) which totaled just over $80,000 and presented it to our parents as the school’s spotlight for the benefit. For the benefit, we created a pop-up maker space for parent’s to get a glimpse to what would be possible, complete with Makey Makey’s, a 3d printer on loan from a local maker space, and other general making and engineering challenges. At the end of the evening, the support from the entire community, parents, friends of the school, and teachers, was overwhelmingly enthusiastic and we exceeded our fund-raising goal significantly. This caused a whole new problem, what more could we do to best create this new learning environment for our students.
After a group of us read Chris Anderson’s Maker’s and Neil Gershenfeld’s Fab and an administrative team field trip to the FabLab at the Museum of Science, it was decided that creating a physical space to support creativity, innovation, and making were the right direction for the school to take. This decision was reinforced upon meeting with Gary Stager, Sylvia Martinez, Kevin Jarrett, Jaymes Dec, Karen Blumburg, and Don Buckley and Andrew Carle during my visit to EduCon this past January plus researching what our local public libraries, particularly the Arlington Heights Hub. We created our budget to purchase new computer workstations, a 3d printer, a vinyl cutter, a laser cutter, new furniture to better serve the diverse set of student heights (from 4 year old through 8th grade), various electronic components (Arduino, Raspberry Pi, etc.) which totaled just over $80,000 and presented it to our parents as the school’s spotlight for the benefit. For the benefit, we created a pop-up maker space for parent’s to get a glimpse to what would be possible, complete with Makey Makey’s, a 3d printer on loan from a local maker space, and other general making and engineering challenges. At the end of the evening, the support from the entire community, parents, friends of the school, and teachers, was overwhelmingly enthusiastic and we exceeded our fund-raising goal significantly. This caused a whole new problem, what more could we do to best create this new learning environment for our students.
Since mid-March, I have been leading the project management of this project. When we open on the first day of school, the space will have a completely new look. In addition to the equipment, we are updating the lighting, improving the air flow, and sprucing up with a new coat of paint. In addition, we are putting in a new door and sidelight to allow visitors to peer into the space without coming in, keeping disruption (especially for the younger students) to a minimum.
As you can see in our proposed floor plan at the top of the there will be three zones within the space filled with VS America furniture. We selected this furniture because it can go into LEED rated renovations (which we are not doing), the majority of it is on casters, which enable us to reconfigure the space as we need it from class period to class period, and they have done research and built seating that allows for students to be able to move while sitting.
The first zone will be fixed furniture, tables for the computer workstations to be housed on. Since we are introducing the tools for making in the space, we wanted to provide the workstations so that they can run software ranging from video production to 3d design. There will be cabinets for storage of projects and materials within the room.
The second zone will be the collaboration zone. This area will be furnished with flip tables and other movable furniture, including my favorite, the Lego Robotics table, which flips and can move to the side, rather than eating up floor space. Before, once we set this table up at the beginning of the season, we kept it there for the entire season plus since it was so bulky and there was nowhere else to store it. Now, we can flip it up, store the materials in the built-in storage and move it to the side. Additionally, we have purchased Hokki stools, which provide students the benefits of sitting on a yoga ball, while taking up less space.
The third zone will be a theater/printing zone. In this area, we will have our Interactive Whiteboard, a green screen, a series of Hokki stools, a teacher desk, and our 3d printer and laser cutter. We are also keeping our options open as to how we will utilize this space as well, we don’t want to box ourselves in.
The transformation of this space has begun and we are very excited about the possibilities this new, flexible space, will enable us to interact. As noted thinker and architect, Trung Le states, this space will enable teachers and students the opportunity to “maximize the number of intellectual collisions.”
I am also excited about the curriculum we are designing to take advantage of these new opportunities. But that is a different post, for next time.